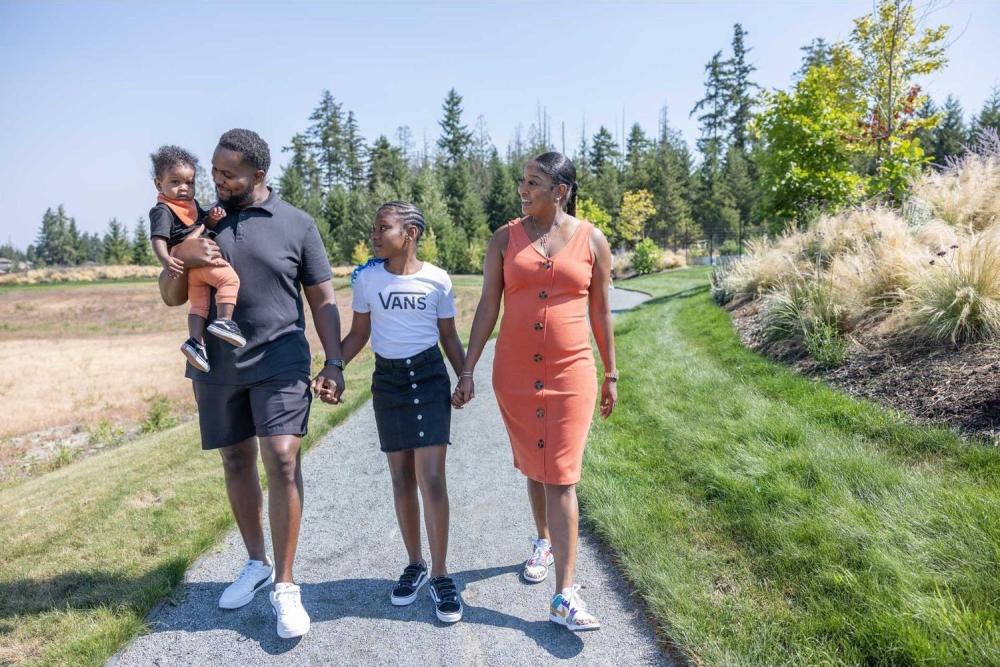20221 148th St E
Bonney Lake,
WA
98391
Property Details
| List Price: |
$890,410 |
| Beds: |
4 |
| Baths: |
Full: 3, ½: 1 |
| Status: |
Active |
SqFt: |
2822 Square Feet |
| Agency: |
Holt Homes |
| Agency Phone: |
|
Description/Comments
| Lot Size: |
0 sqft |
| Property Type: |
Other-Other |
| Year Built: |
-- |
| Notes: |
Experience a home that effortlessly blends grandeur and functionality with the 2822 Plan.. On the main floor, the home welcomes you with an open-concept layout centered around a grand great room, which is perfect for gatherings with its symmetrical design, optional fireplace, and built-ins. The dine-in kitchen is designed for those who love to entertain, featuring an oversized island with wrap-around seating, an extended pantry, and optional upgrades like a gourmet kitchen or pocket office. The adjacent flex space offers versatile options for work or play, whether you choose to leave it open, add doors for privacy, or include a built-in desk for a dedicated office area. A guest suite with a full bath and walk-in closet is conveniently located on the main level, offering a comfortable space for visitors or extended family. The mudroom off the garage is a practical space to store daily essentials, with customizable options to meet your familys needs. Outdoor living is equally impressive with a covered patio that can be upgraded with gas, plumbing, and ceiling fans, making it a perfect space for year-round enjoyment. Moving to the upper floor, youll find a luxurious primary suite that offers a retreat-like experience with tons of natural light and an assortment of options to fit your needs. The loft area provides additional living space, perfect for a game room or secondary family room, with the option to convert it into a fifth bedroom or study room depending on your familys needs. Two more bedrooms, each with walk-in closets, and a functional laundry room with options for added cabinetry and a sink round out this level. With ample storage throughout, a layout designed for modern living, and a range of personalization options, the 2822 Plan is perfect for families who want a home that adapts to their lifestyle while offering an elegant and comfortable space to live and entertain. |
| MlsNumber: |
-- |
| ListingId: |
2913799 |
Estimate Your Monthly Payment
| Listing Provided By: |
Holt Homes, original listing |
| Phone: |
(971) 299-2799 |
| Agent Name: |
Candice Taron |
| Disclaimer: |
Copyright © 2025 DRB Group (BDX). All rights reserved. All information provided by the listing agent/broker is deemed reliable but is not guaranteed and should be independently verified. |

