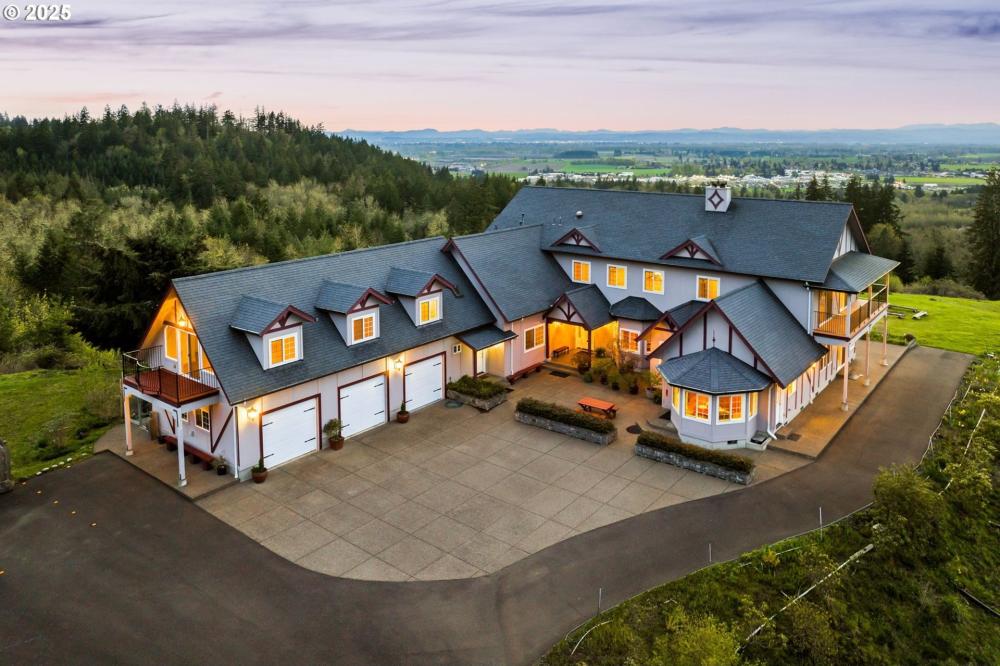90834 Coburghills Dr
Eugene,
OR
97408
Property Details
| List Price: |
$2,499,900 |
| Beds: |
7 |
| Baths: |
Full: 5, ½: 1 |
| Status: |
Active |
SqFt: |
6775 Square Feet |
| Agency: |
ICON Real Estate Group |
| Agency Phone: |
(541) 915-2080 |
Description/Comments
| Lot Size: |
10 acre(s) |
| Property Type: |
Residential-Single Family Residence |
| Year Built: |
2007 |
| Notes: |
Come marvel at the magnificent views in this custom constructed Tudor-style home. Nestled in Eugene's Coburg Hills, practically in the clouds, high above the busy world below, you'll witness sunsets that inspire your heart and warm your skin. This home is part of the Cloud Nine Ranch, a gated upscale neighborhood, w/ large parcels, private access, and a shared community well providing some of the tastiest water in the county. Perched on a level knoll, this home offers multi-generational living and a spacious floor plan along with several places to entertain, both inside and outside. Come see the contemporary interior design that gives an Old World feel with rich wood surfaces, tons of natural light, and high ceilings. Bring your biggest furniture, or maybe a piano!? Because you will have plenty of room for your dining table or sectional couch and lots of wall space to display your finest art. The layout consists of a gourmet kitchen, breakfast nook, family room, living room, formal dining room, primary suite with walk-in shower and walk-in closet, laundry #1, and a large additional bedroom with a bathroom and separate entrances-could be utilized by the guest suite upstairs as part of that separate area. Upstairs is a large bonus/family room w/ wet bar, 3 spacious bedrooms, two full bathrooms,bedroom 6 (maid's qtrs), and laundry #2 with a utility sink and storage. Above the finished 3 bay garage is the separate guest unit w/ kitchenette, bathroom, separate entrance, balcony, and access to the downstairs laundry #1 and bedroom #2 downstairs, if desired. Ample storage abounds throughout with many closets and built-ins. Stay warm or cool with the efficient forced air HVAC system or cozy up to the wood fireplace with a Heatilator fan. Outside you will benefit from plenty of parking and a large yard to run the kiddos or the pets. Fenced area in back for dog run & veg garden. Tons of wildlife and so much more to offer from this beautiful and unique masterpiece! |
| MlsNumber: |
-- |
| ListingId: |
365399951 |
Estimate Your Monthly Payment
| Listing Provided By: |
ICON Real Estate Group, original listing |
| Phone: |
(541) 915-2080 |
| Office Phone: |
(541) 915-2080 |
| Agent Name: |
Alison Cramer |
| Disclaimer: |
Copyright © 2025 Regional Multiple Listing Services. All rights reserved. All information provided by the listing agent/broker is deemed reliable but is not guaranteed and should be independently verified. |

