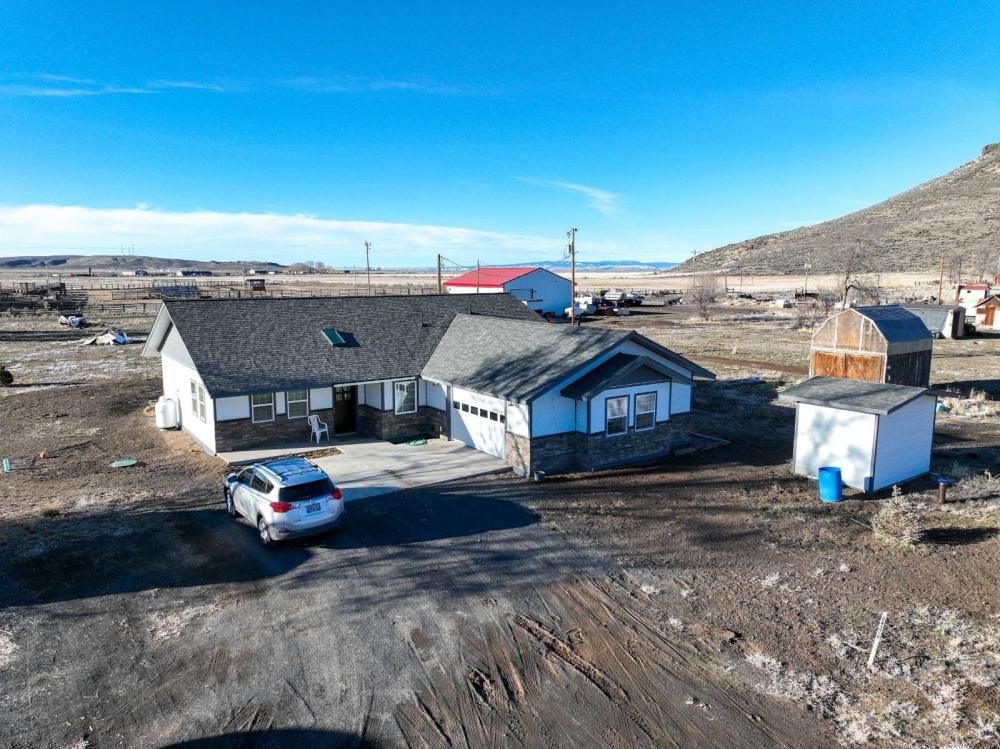| Notes: |
This charming Eastern Oregon property includes a beautifully custom-built 2021 home with impressive features. Located in the peaceful rural community of Crane, it's just 5 minutes from the Crystal Crane Hot Springs and 30 minutes from Burns, Oregon. The home showcases Hardie plank siding with brick wainscoting, a composite roof, and vinyl windows. Concrete pads surround each exterior entrance, with a covered patio at the front and stamped concrete at the back. Additionally, the property includes a 192 sq. ft. pump house with its own heating source, Hardie plank siding, a composite roof, and extra storage space. Upon entering, the home is filled with ample natural lighting from the sky lights & windows. Beautiful vinyl plank flooring spans the family space, kitchen, laundry space, & dining room areas. The family room has a vaulted ceiling with a fan & is overlooked by the kitchen. The kitchen is equipped with granite countertops, diamond cabinetry, and ample storage, including a pantry and overhead cabinets. The black stainless-steel appliances include a gas range. All bedrooms are carpeted, with the first bedroom conveniently located off the family room. The master suite features a spacious private bathroom with a good-sized closet. The bathroom features tile flooring, dark tile accents in the shower and bathtub area, and a large vanity with a granite countertop. Additional storage is found in a separate towel closet. The second bathroom, centrally located, mirrors the master bath with similar finishes and a tiled shower. The laundry room is a galley concept that leads to the garage. It has a similar vanity space, as found throughout the home, with a sink, overhead cabinets, & large closet for storage. The garage is an oversized single that features 480sq.ft. & stores the hot water heater with the furnace. Overall, this turnkey home is a perfect choice for a family or retired couple looking to settle in a spacious, well-maintained property in a serene setting. ***Well includes shared well agreement. Contact listing brokers for additional information*** LEGAL: 25S34E07-BD-00200; TAXES: $1,693.63; FINANCING: Cash or Any Bank Financing; YEAR BUILT: 2021; SQ. FT.: 1,579 sq ft (+/-); ACREAGE: 0.48+/- acres; HEAT SOURCE: Heat Pump w/ F/A Furnace; BEDROOMS: 3 Bedrooms; BATHROOMS: 2 Bathrooms; APPLIANCES: Range, Refrigerator, Dishwasher, Washer, Dryer; GARAGE: Oversized Single car - 480sq.ft. |

